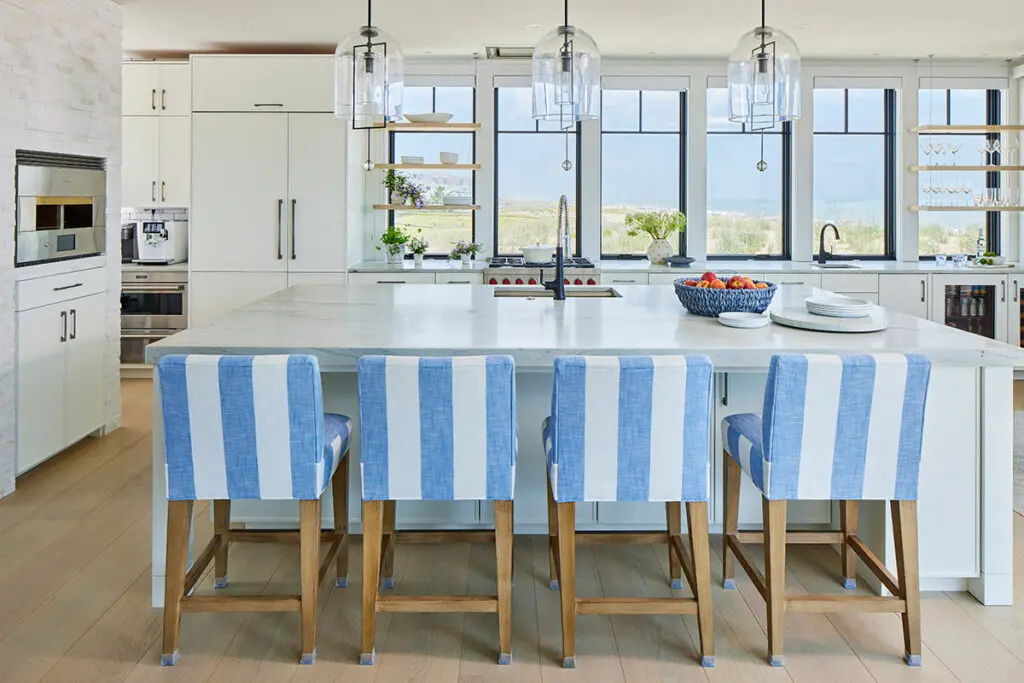
When you imagine your dream kitchen, what comes to mind? Is it a sleek island with bar stools where family and friends gather? A galley layout with everything within arm’s reach? Or perhaps a U-shaped kitchen with storage and prep space for days?
No matter your vision, one thing remains essential: a smart kitchen layout. Your kitchen design layout affects how you cook, clean, entertain, and connect. The right layout turns a beautiful kitchen into a functional one—and makes your home feel more livable.
This guide explores popular kitchen layouts, how to design your space for both style and function, and what to consider before starting your renovation or new build.
Why Kitchen Layouts Matter
Your kitchen is more than a place to cook. It’s where your family gathers, where guests congregate, and where your day often begins and ends. That’s why kitchen layouts matter so much.
An effective layout maximizes space, supports your workflow, and complements your home’s overall interior design. Poor layouts can lead to cluttered counters, tight traffic flow, or inefficient meal prep. With a thoughtful approach to your kitchen floor plan, you can avoid those issues and create a truly functional space.
A well-planned kitchen layout should:
- Support an ergonomic work triangle (fridge, sink, and stove)
- Offer storage solutions tailored to your needs
- Integrate seamlessly with adjoining rooms like the living room or dining area
- Allow for comfortable traffic flow and social interaction
- Adapt to your lifestyle and cooking habits
Great design considers not only how the kitchen looks but also how it feels to use. You should be able to move fluidly between tasks, access everything you need quickly, and enjoy the process of cooking and gathering in the space.
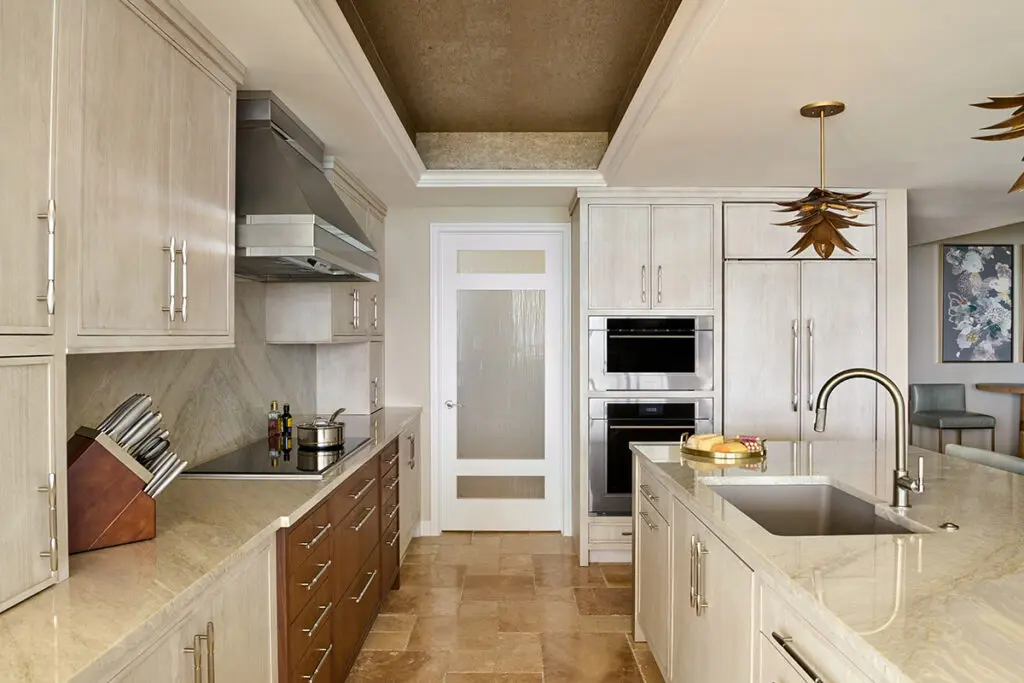
The Evolution of Kitchen Layout Design
In the early 20th century, kitchens were purely utilitarian, often closed off from the rest of the home. Efficiency was key, and the classic “work triangle” emerged as a design principle. Over time, as homes became more open and entertaining-centric, kitchen layouts began to shift. Today’s designs consider aesthetics, interaction, and multipurpose use, not just function.
Modern kitchen design layouts reflect:
- Open-concept living trends
- A desire for social interaction while cooking
- Increased storage and appliance needs
- Design integration with other home areas
- Space for multiple cooks and users
Technology has also played a role in shaping modern layouts. With smart appliances, integrated lighting, and hidden storage solutions, kitchens today are as high-tech as they are beautiful.
1. L-Shape Kitchen Layout
This versatile layout uses two adjoining walls to create an L-shape, promoting efficient flow and maximizing corner spaces.
Best for: Medium-sized kitchens, open-concept homes
Pros:
- Excellent traffic flow
- Easy to add an island
- Great for multitasking and multiple users
Design Tips: L-shaped kitchens shine in both traditional and contemporary spaces. The design provides plenty of flexibility and opens up opportunities for creative storage. Maximize functionality by placing your sink on one leg of the “L” and your range or cooktop on the other, allowing easy access between stations. In larger L-shaped kitchens, a central island can anchor the space, providing more surface area and seating. For smaller homes, this layout creates the illusion of openness while maintaining a functional flow.
Don’t forget to address corner cabinet challenges. Use pull-out trays or rotating shelves to make the most of that hard-to-reach area.
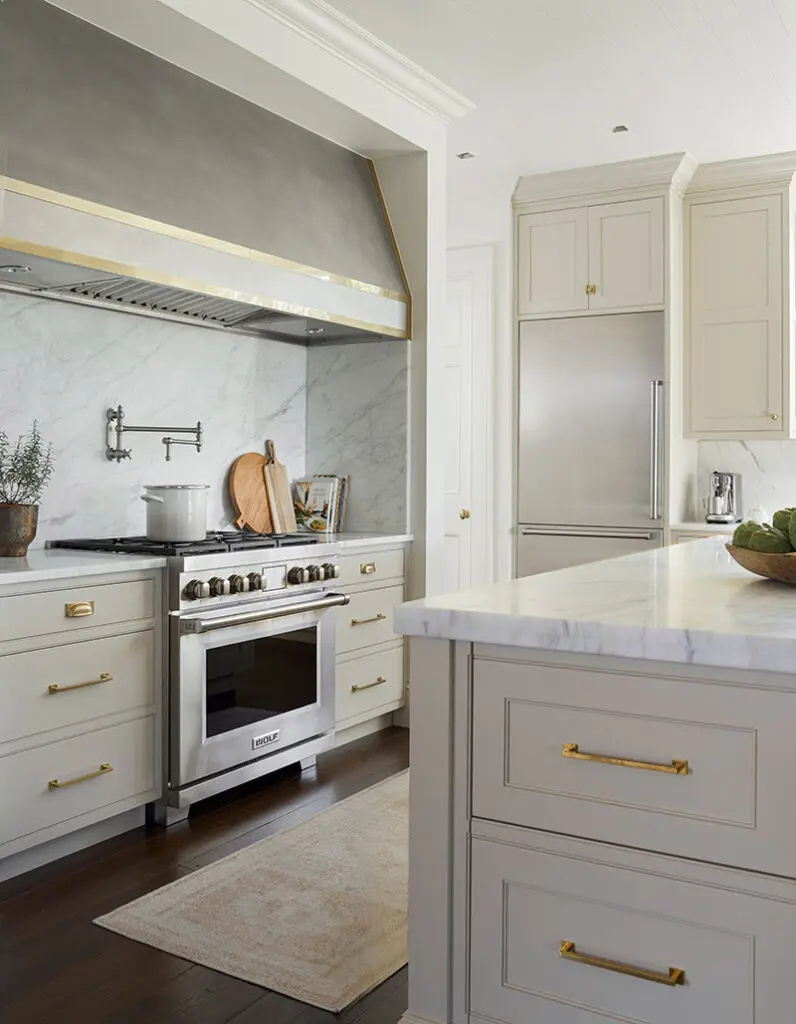
2. U-Shaped Kitchen
U-shaped layouts surround the cook on three sides, forming a natural workflow triangle.
Best for: Larger kitchens, busy households, serious home cooks
Pros:
- Maximum storage and counter space
- Efficient work zones
- Can include an island in larger rooms
Design Tips: U-shaped kitchens are a dream for avid home chefs. With cabinetry and appliances on three sides, you can easily separate prep, cooking, and cleaning areas into distinct zones. This makes multitasking and collaborative cooking a breeze. In large kitchens, a central island enhances the space, offering extra prep room, storage, or casual dining.
However, the abundance of cabinetry can feel heavy if not balanced. Consider using lighter materials, glass cabinet doors, or open shelving to visually break up the room. Make sure your U-shape leaves enough room for movement—especially if you’re working with a kitchen that’s not open to other areas.
3. Galley Kitchen
A galley kitchen is composed of two parallel walls with a walkway between them. It’s a favorite of chefs for its efficiency.
Best for: Narrow or small spaces, apartments, or galley-style renovations
Pros:
- Highly functional work zones
- Easy to clean and organize
- Efficient for one cook
Design Tips: Galley kitchens are often found in older homes and apartments, but they’re making a comeback in modern design thanks to their simplicity and efficiency. When well-lit and properly laid out, a galley kitchen can feel spacious and stylish.
Use symmetry to create balance and harmony. Position the sink and dishwasher on one side, and the stove and refrigerator on the other to establish a natural workflow. Add a skylight or a glass door at the end of the galley to bring in natural light and extend the sightlines.
Use clever cabinetry like full-height pull-out pantries or toe-kick drawers to maximize storage.
4. Single-Wall Kitchen
Perfect for studio apartments or minimalist homes, the one-wall kitchen puts everything in a straight line.
Best for: Small homes, guest houses, secondary kitchens
Pros:
- Space-saving
- Easy to design
- Visually clean and minimal
Design Tips: The one-wall kitchen excels in open-concept homes and multifunctional rooms. All your appliances and storage are within reach, making it ideal for quick meal prep or as a secondary cooking space in a finished basement or in-law suite.
To increase functionality, consider adding a freestanding island or dining table. This not only enhances prep space but also encourages social interaction. Use floor-to-ceiling cabinetry and clever vertical storage solutions to make up for limited base cabinets.
Choose matching materials for appliances and cabinets to create a seamless look that feels intentional and modern.
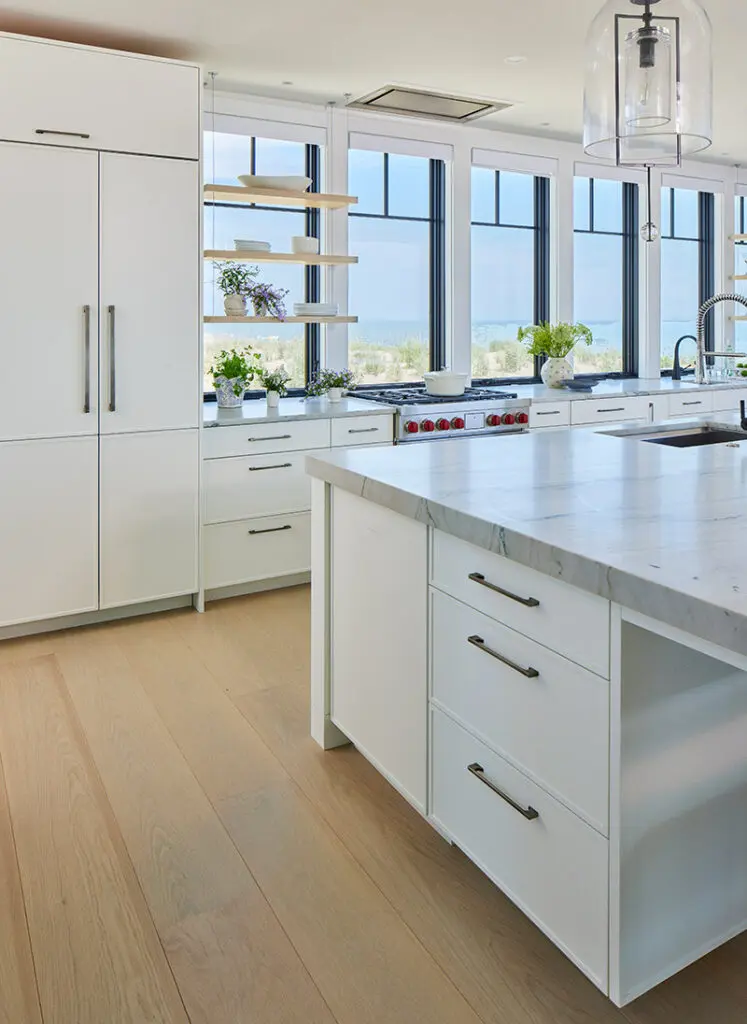
5. Kitchen Island Layout
Adding an island changes the flow of a kitchen entirely. Islands can house appliances, seating, or prep areas.
Best for: Medium to large kitchens
Pros:
- Central social hub
- Flexible storage and layout options
- Supports multiple work zones
Design Tips: Islands aren’t just about extra countertop space—they’re central to how the modern kitchen functions. An island can double as a workspace, a breakfast bar, or even a cooking station. If you’re short on space, opt for a mobile island or a narrow fixed version with built-in storage.
Add outlets for small appliances and consider incorporating a prep sink or wine fridge. For larger households, multi-height islands offer seating for kids and adults alike. Style your island with pendant lights and contrasting materials to make it a design focal point.
6. Peninsula Kitchen
Think of a peninsula as a connected island. It extends from an existing counter or wall.
Best for: Spaces too tight for an island
Pros:
- Extra counter space
- Built-in room divider
- Seating options
Design Tips: A peninsula layout allows you to define zones without losing openness. It works beautifully in L-shaped or U-shaped kitchens where space for a freestanding island just isn’t there. Use it to expand counter space or create a cozy dining area with bar stools.
To keep things visually light, add open shelving to the back of the peninsula or use waterfall countertops for a seamless finish. Ensure the walkways around the peninsula are wide enough to allow for easy movement. Thoughtful lighting above the peninsula will highlight it as a functional and stylish feature.
7. G-Shaped Kitchen
This is a U-shaped kitchen with a partial fourth wall or extended peninsula. It’s ideal for maximum storage and clearly defined zones.
Best for: Larger homes or high-traffic kitchens
Pros:
- Excellent storage capacity
- Well-defined zones for cooking, prepping, and cleaning
- Multiple entry points
Design Tips: G-shaped kitchens are powerhouses of functionality. With cabinetry on all sides, you’ll never be short on storage or prep space. These layouts are ideal for large families, enthusiastic home cooks, or those who love to entertain.
Use the peninsula extension for bar seating, a home office nook, or even an integrated bookshelf. To keep the space from feeling closed-in, break up cabinet runs with windows, glass doors, or artwork. This layout allows for efficient movement and clear zone planning—just be careful to avoid clutter by limiting upper cabinetry on all four sides.
8. Open-Concept Layout
Walls are removed to merge kitchen, dining, and living areas into one seamless space.
Best for: Entertainers, families, and lovers of natural light
Pros:
- Encourages social interaction
- Makes small homes feel larger
- Enhances natural light
Design Tips: In open-concept kitchens, your layout needs to do more than function well—it has to look good from every angle. Integrate your kitchen’s design with the surrounding rooms using shared materials, like flooring and paint colors.
Use a large kitchen island or peninsula to create a visual barrier between the kitchen and living space. Keep appliances and storage sleek and streamlined, and opt for concealed or built-in options to reduce visual clutter. Strategic lighting and ceiling treatments like beams or drop panels can help define each zone while keeping the space feeling unified.
Open concepts offer unmatched flexibility but require a cohesive vision to maintain balance.
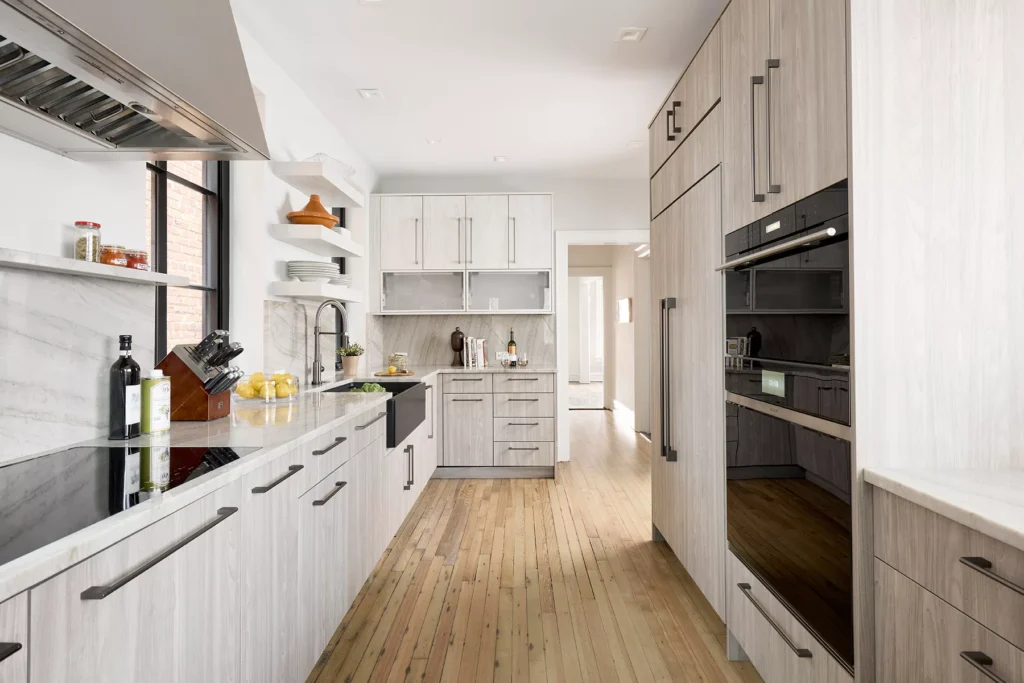
Choosing the Right Layout
Here are key questions to help design your kitchen layout:
- What’s the size and shape of your kitchen?
- Do you need space for multiple cooks?
- How much storage do you need?
- Do you entertain often?
- Is your kitchen open to other rooms?
- Will you eat in the kitchen or elsewhere?
Match your answers with the layout that supports your needs, then refine from there with custom cabinetry, appliance placement, and storage enhancements.
Zones vs. Work Triangle
While the classic work triangle remains a foundational principle, many homeowners are now designing around “zones” instead:
- Prep Zone: Cutting, chopping, mixing
- Cooking Zone: Oven, cooktop, microwave
- Cleaning Zone: Sink, dishwasher, trash
- Storage Zone: Pantry, cabinets, fridge
- Landing Zone: For keys, mail, and devices
Zoned design is especially helpful in large or high-traffic kitchens with more than one user.
Mistakes to Avoid
- Overcrowding the island: Ensure proper clearance around it
- Forgetting about vertical space: Use tall cabinets or open shelves
- Ignoring lighting: Layer ambient, task, and accent lighting
- Skimping on outlets: Include them in islands, peninsulas, and appliance garages
- Underplanning storage: Incorporate drawer organizers, rollouts, and custom cabinetry solutions
Planning with an Online Kitchen Planner
Before committing to your layout, use a free online kitchen planner to experiment. These tools let you:
- Create floor plans to scale
- Drag-and-drop cabinets and appliances
- Visualize color schemes and finishes
Whether you’re designing your layout from scratch or working with a pro, a kitchen planner can help avoid costly mistakes.
FAQs About Kitchen Layouts
Start with your available space and lifestyle needs. An efficient layout supports how you cook, clean, and entertain.
Galley kitchens are often the most efficient due to their compact work triangle.
It depends on space. Islands are more flexible, but peninsulas work better in tight areas.
Not allowing enough space between cabinets, appliances, and walkways.
Yes—sometimes just relocating appliances or adding an island or rolling cart can make a big difference.
Ready to Design Your Dream Kitchen?
At QCCI, we create custom cabinetry that transforms your kitchen layout into a space that works beautifully and looks stunning. From clever corner cabinets to functional kitchen islands and storage-savvy solutions, our artisan team brings elegance and precision to every detail. Connect with us today to begin planning your new kitchen. Let’s build a space that reflects your taste, enhances your home, and supports your everyday life.